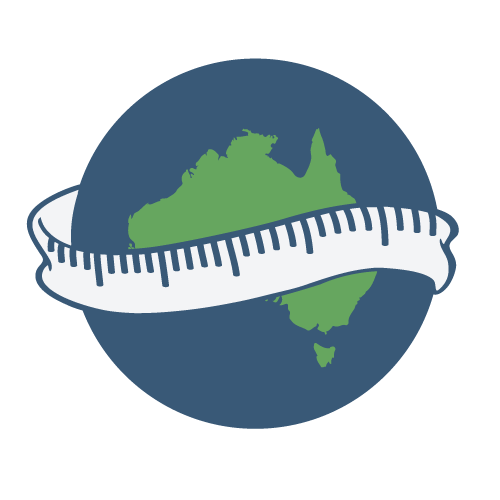Contour and Detail Survey
Contour and Detail Surveys show the shape, features and services of a piece of land and are usually performed for design purposes prior to construction. This survey (sometimes known as a feature survey) will locate topographic features to generate contours over the site as well as any visible man-made structures, natural features and services. Services searches are also performed to provide an indication of the location of underground services that are not visible. Sometimes underground services are required to be located and if so, TerraModus Surveying can engage and work with an underground service locator.
Contour and detail surveys are also performed to accompany an application for a development to council when the land is steep, heavily vegetated or contains existing infrastructure requiring location. The survey will assist with the assessment and suitability of the proposed development. For some developments having a contour and detail survey performed by a qualified surveyor will be the difference in receiving a development approval (or not).
For urban parcels, the entire lot is usually surveyed while for large rural parcels, a contour and detail survey is often only required over the area where development/ building is proposed. For large rural parcels requiring the entire parcel to the surveyed, we can incorporate Global Navigation Satellite Systems (GNSS) and LiDar information to complement the on-ground field surveying.
What features are usually located as part of a contour and detail survey?
Topographic features to generate contours over the site (i.e. ground surface levels, tops and toes of banks, changes of grade etc)
Existing buildings, driveways, fences and other man-made structures
Significant trees, creeks and other natural features
Visible Services (i.e. power, water, stormwater, telecommunications, sewer etc)
Road features adjoining the lot (i.e. kerb and channel, road signs)
As part of the survey, TerraModus Surveying will produce a contour and detail survey plan as an AutoCAD drawing file (for your architect/building designer/engineer etc) and as a pdf plot.
Contour and detail surveys do not locate or mark the boundaries. Therefore it is highly recommended to have both a contour and detail survey and an identification survey performed prior to building on a property, especially if any structures are to be built on or near the property boundaries.
